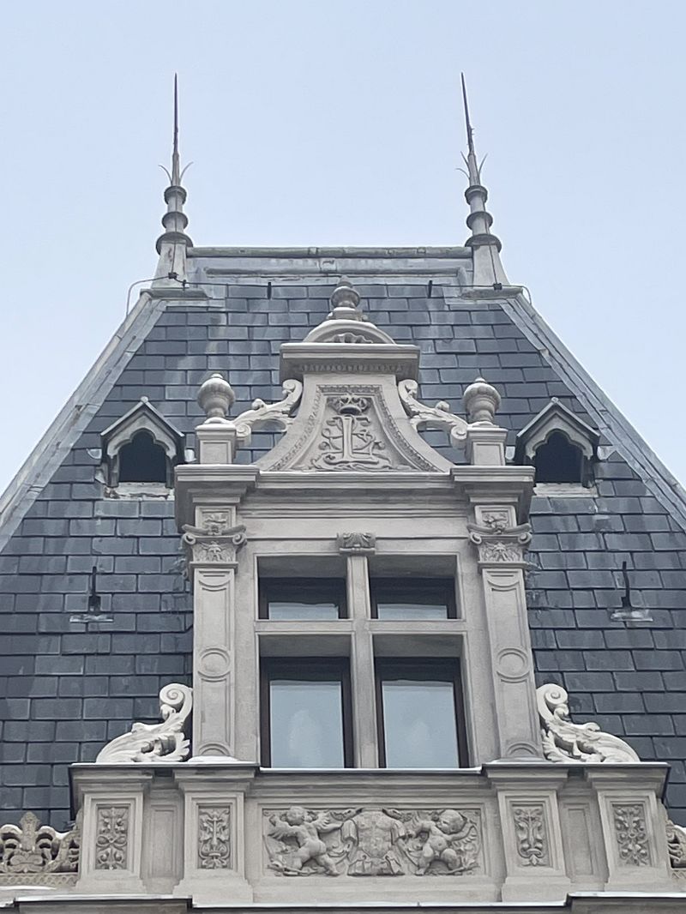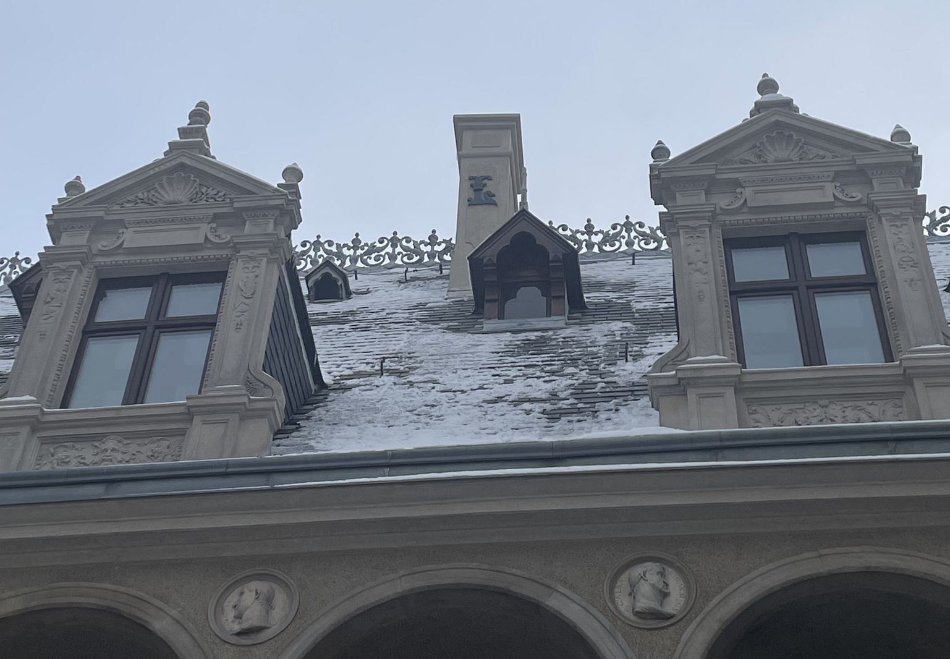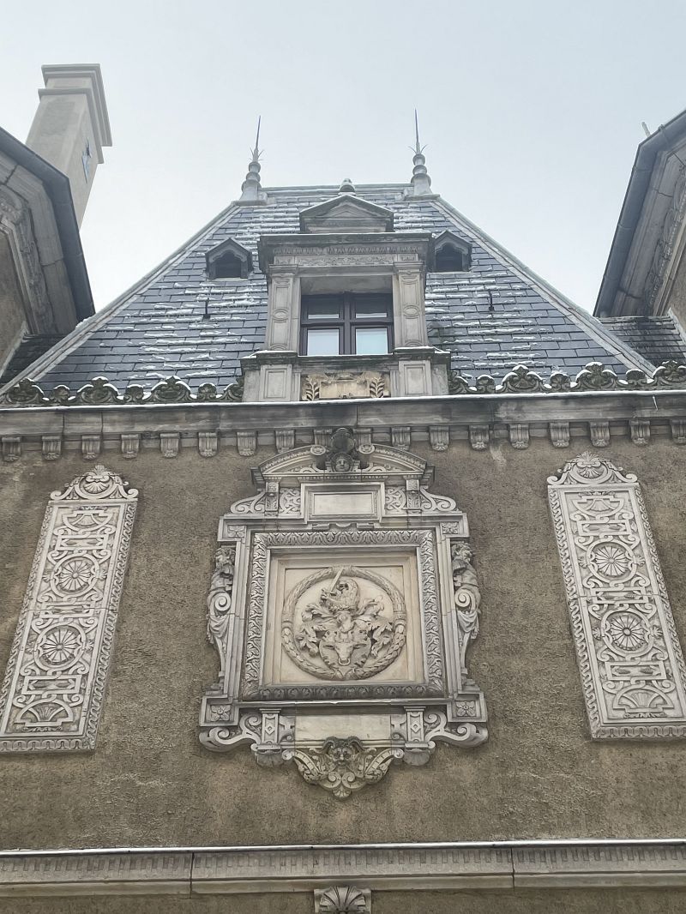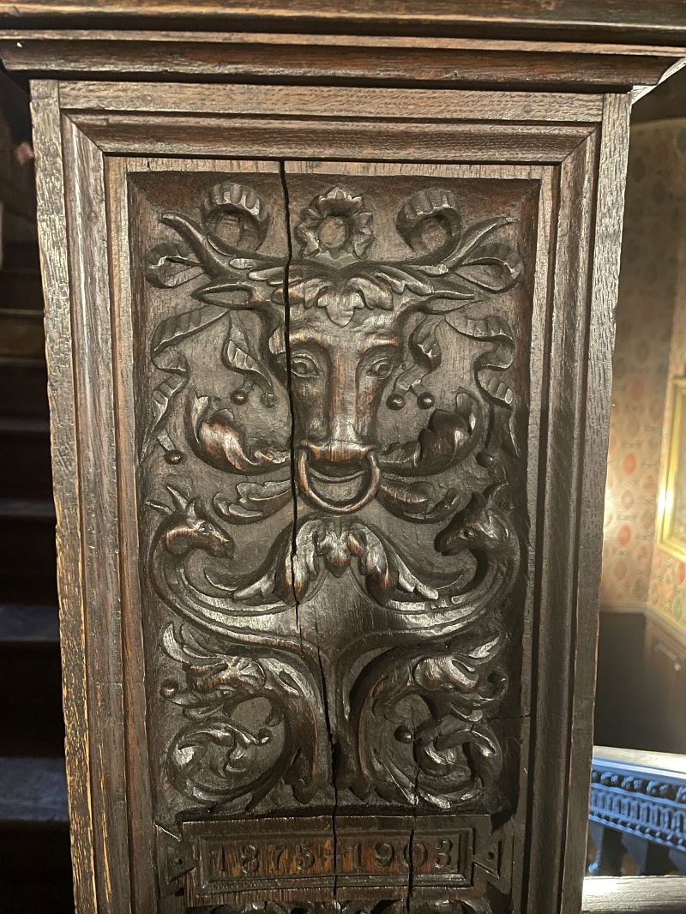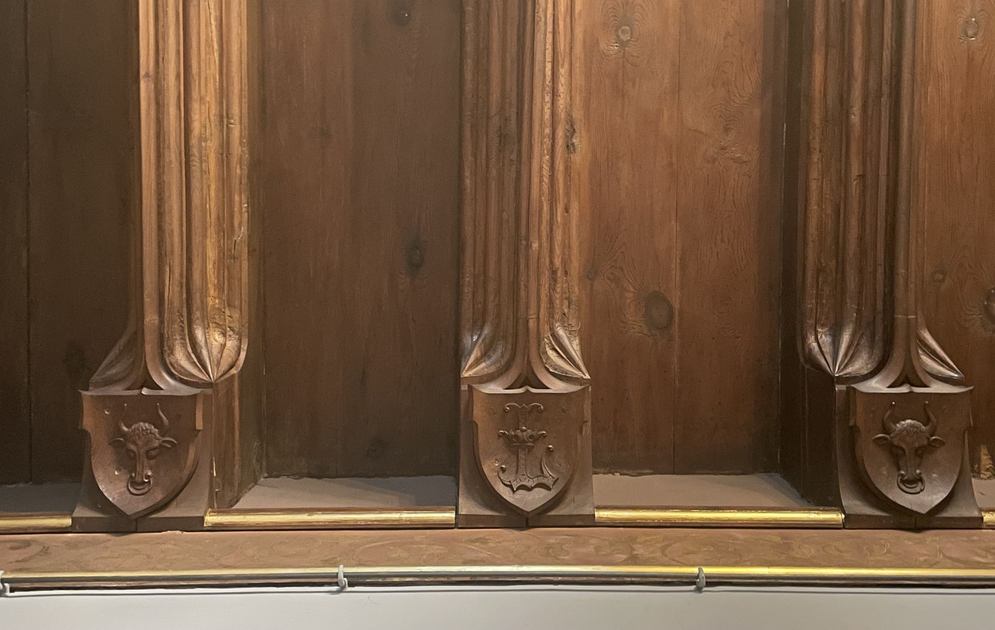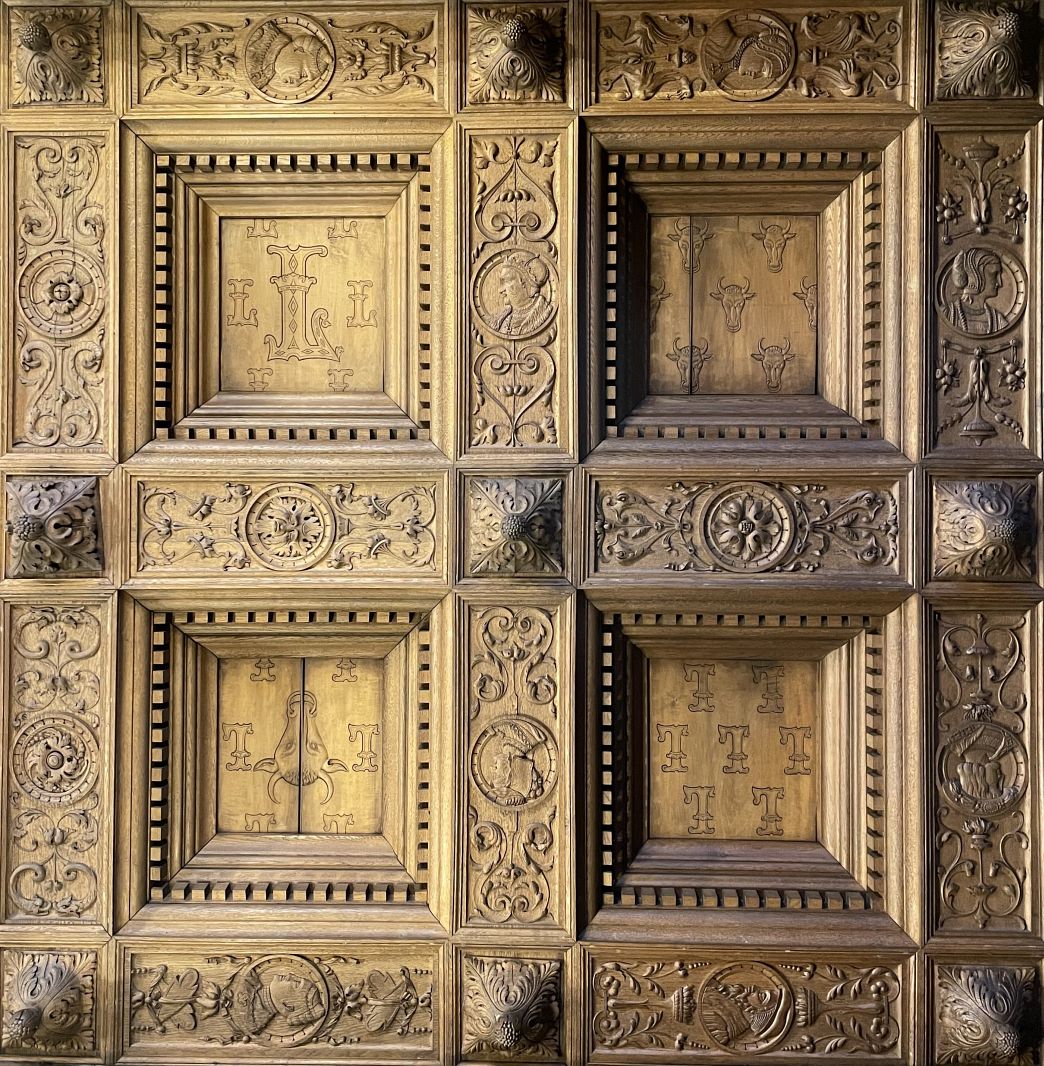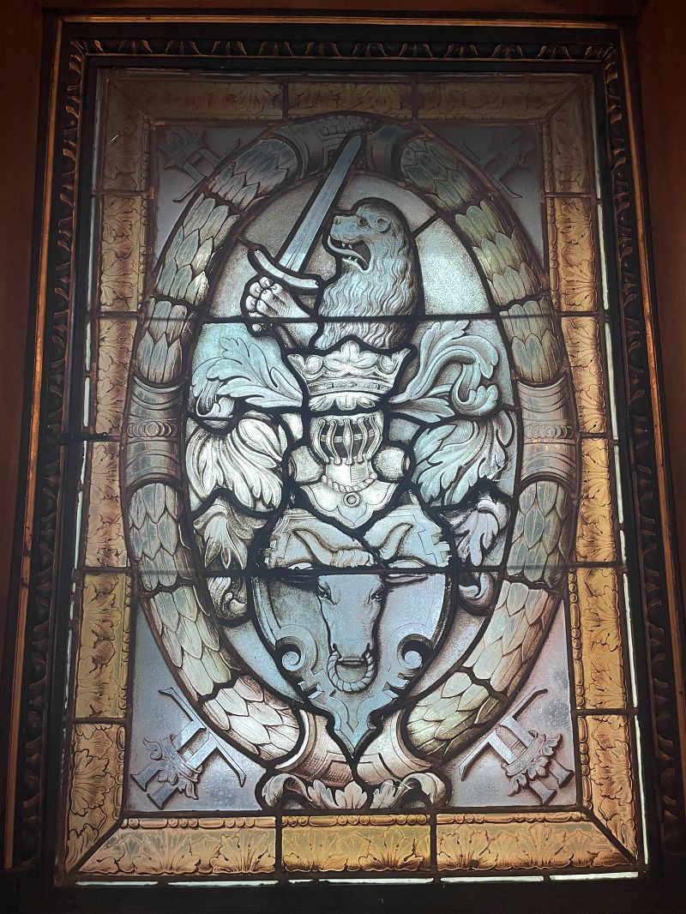Earthly paradises, fairytale palaces, emigrant havens and "living museums" -inspirations, projects, institutions
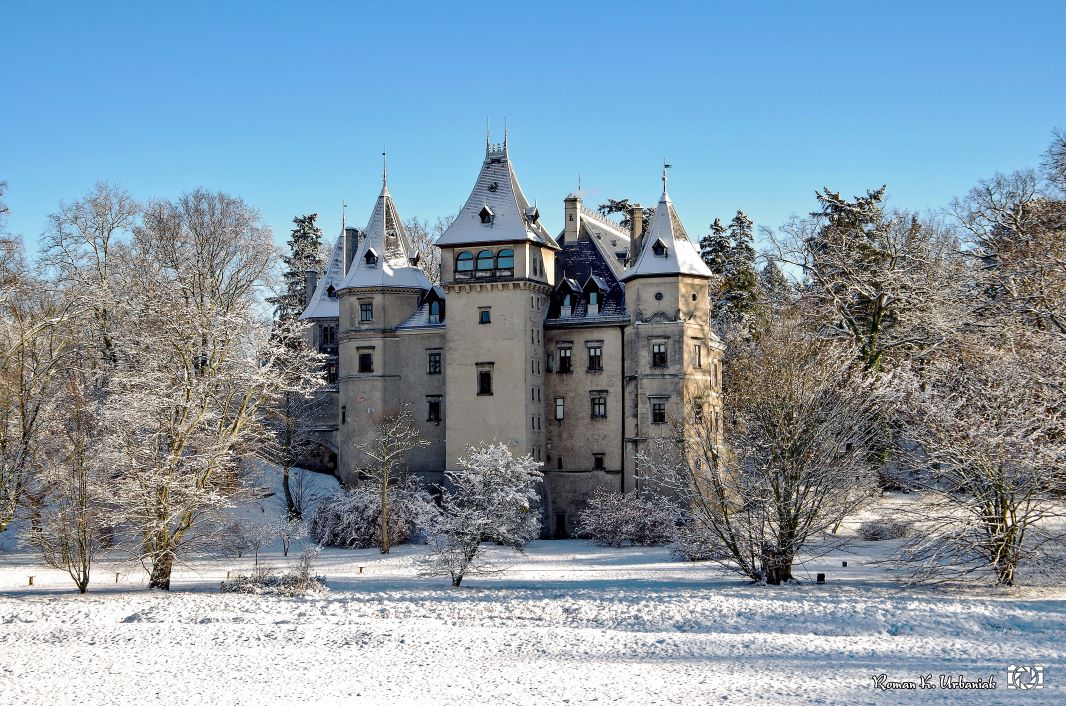
We will talk about material testimonies of the activities of "Great Polish" emigrants (the Leszczyńskis, the Raczynskis, the Czartoryskis and the Działyńskis) and their associates (the Branickis, the Potockis, the Krasińskis and the Reys), as well as their contribution to the preservation of national and European heritage.
Leszczyńskis' Gołuchów.
The documented history of Gołuchów can be traced back to the takeover of the town by the Leszczyński family, which took place around 1507. At the time the Leszczyńskis were among the wealthy nobility of Greater Poland, who steadily increased their wealth and position.
The manor house in Gołuchów was built by the great-great-grandfather of King Stanisław Leszczyński of Poland, Rafał Leszczyński, around 1560. It was a type of architecture derived from residential defence towers. To be precise, it was a rectangular-plan, two-storey building with four corner towers. The basement and ground floor of the manor house had barrel vaults. The first and second floors had wooden ceilings. The doors were carved, the portals were stone and the windows were lead-framed. Each room had a colourful tiled cooker.
After Rafał's death, the Goluchow estate passed into the hands of his youngest son, Wenceslas. Extensively educated, he obtained the office of castellan and voivode of Kalisz. He became the Grand Chancellor of the Crown, and shortly before his death he took the office of Starosta General of Greater Poland.
The functions performed by Wenceslas contributed to the reconstruction of the manor into a magnificent magnate residence. Although Wenceslas' castle retained a semblance of defence in the form of towers and a moat, these were rather additions to emphasise the prestige of the owner. An edifice on a trapezoidal plan stood next to the Rafael's court. Narrow and short wings connected the two buildings, resulting in a small inner courtyard in the middle. A six-bay vaulted cloister was created on the first floor of the new building. Work on the castle continued until around 1619. The Leszczyńskis inhabited Wenceslas's extended residence almost until the end of the 17th century.
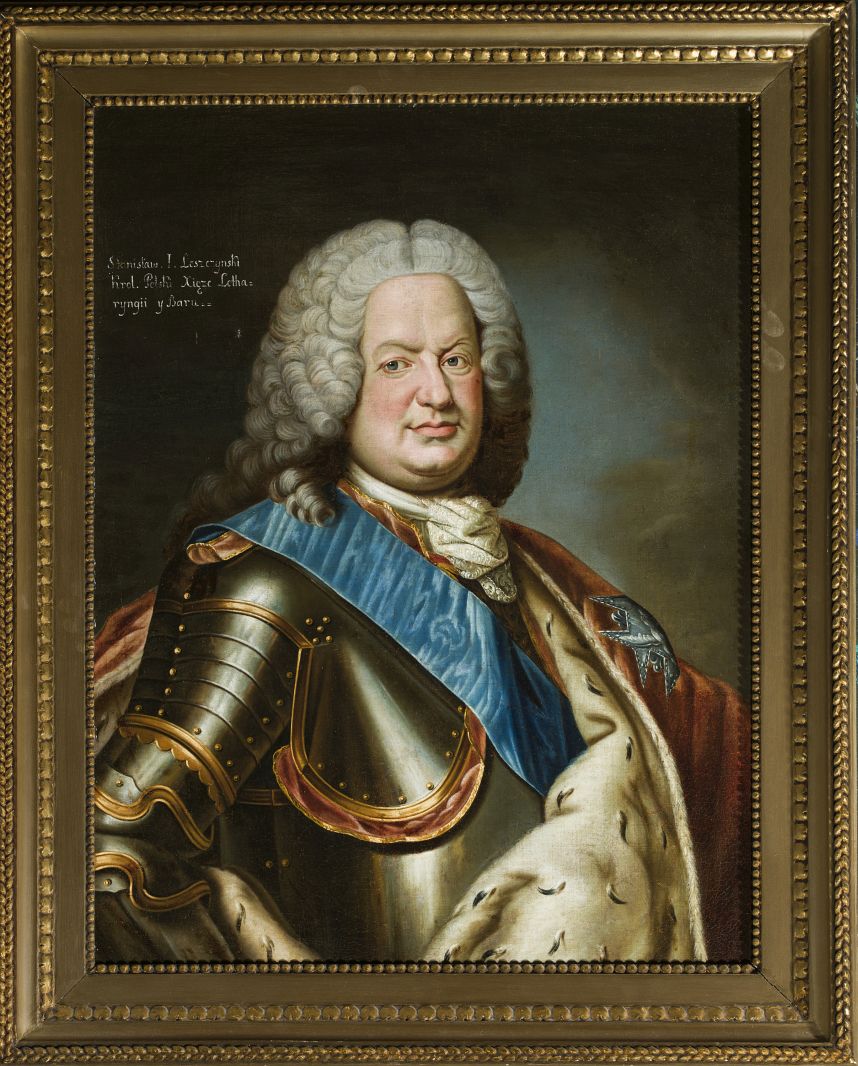
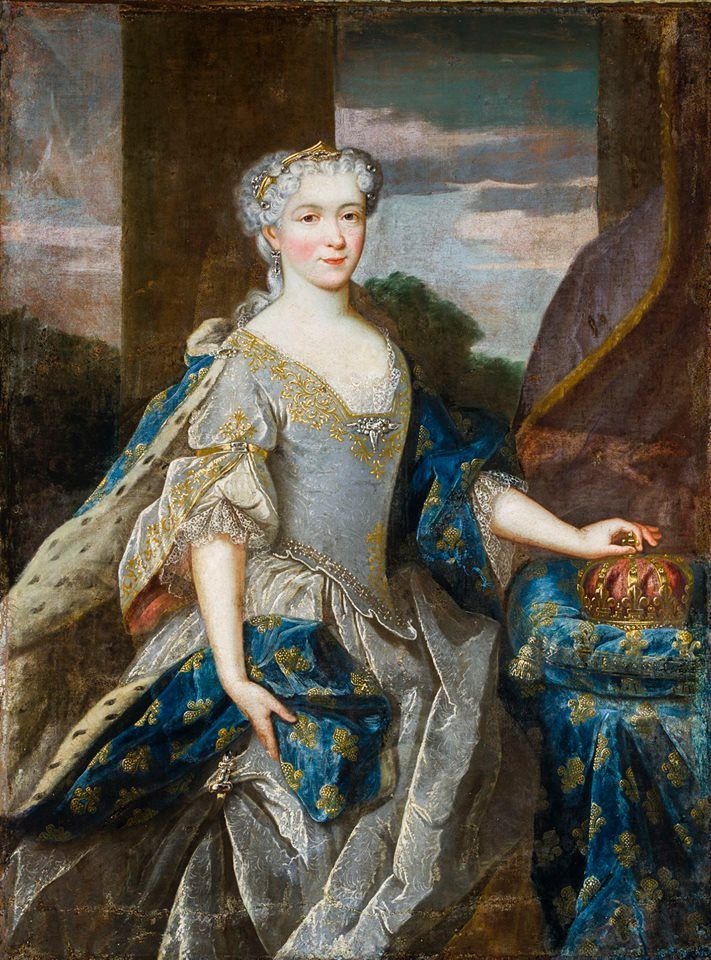
The marble mantels with the head of a bull and the date and initials referring specifically to Wacław Leszczyński have survived in the Castle from this period.
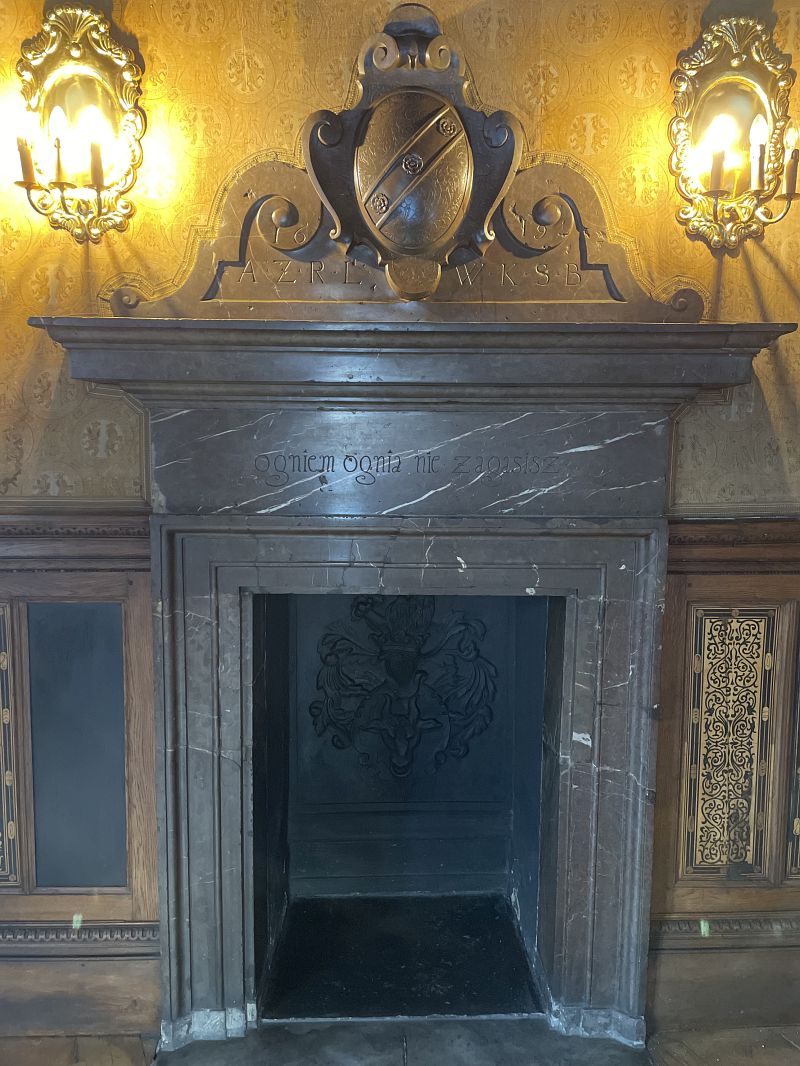
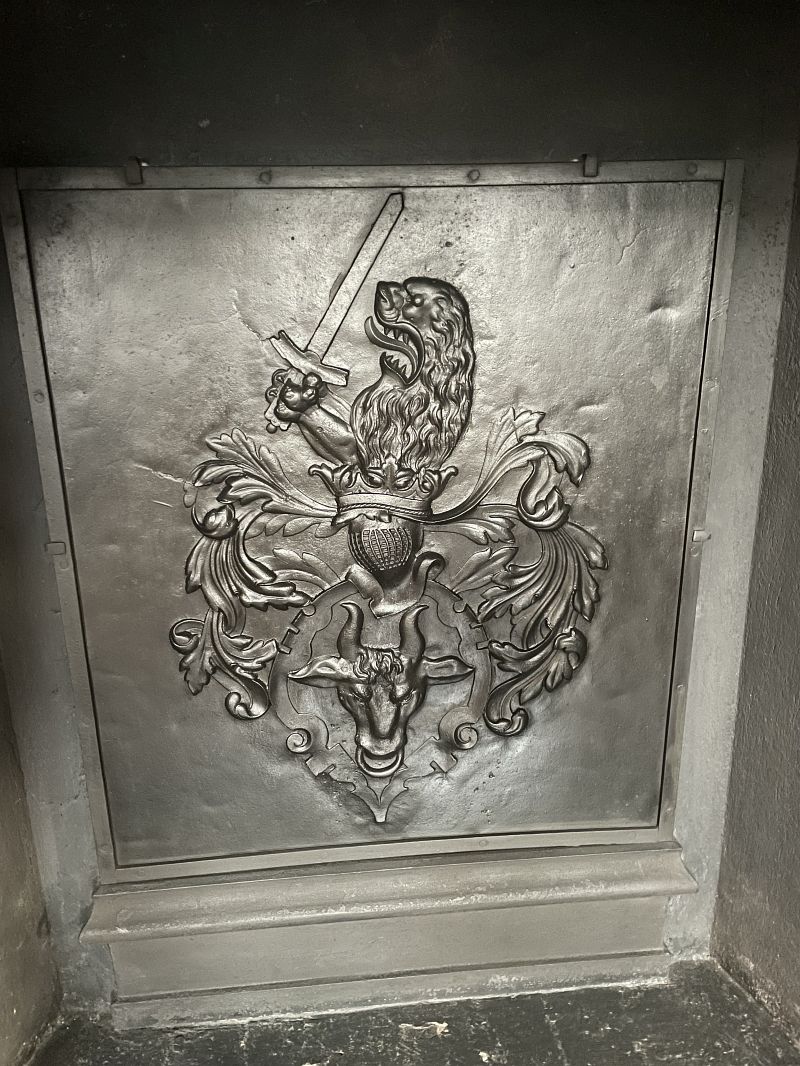
Later owners, in particular the Działyński and Czartoryski families, remembered the history of the place associated with the Leszczyński family, using their coat of arms and its elements in the architectural decoration of the Castle and collecting portraits of the family's representatives.
Anna Lebowska, 2023.

